Dwelling House
1783
As a communal society, the Shakers organized their settlements in enclaves they called Families
Members of each Family lived together, dormitory-style, in Dwelling Houses with rooms for Sisters and Brethren separated along hallways or located in different wings. In 1783, the Watervliet Shakers constructed a two-story, clapboard Dwelling House.
The building was expanded in 1808, but was still not adequate for the growing Church Family.
Eight years later, the problem was solved with the construction of a new Dwelling House.
The 1783 Dwelling was renamed the “Second House,” continued to be used as a residence, and was enlarged again in 1828. After 1850, the building was designated the Infirmary.
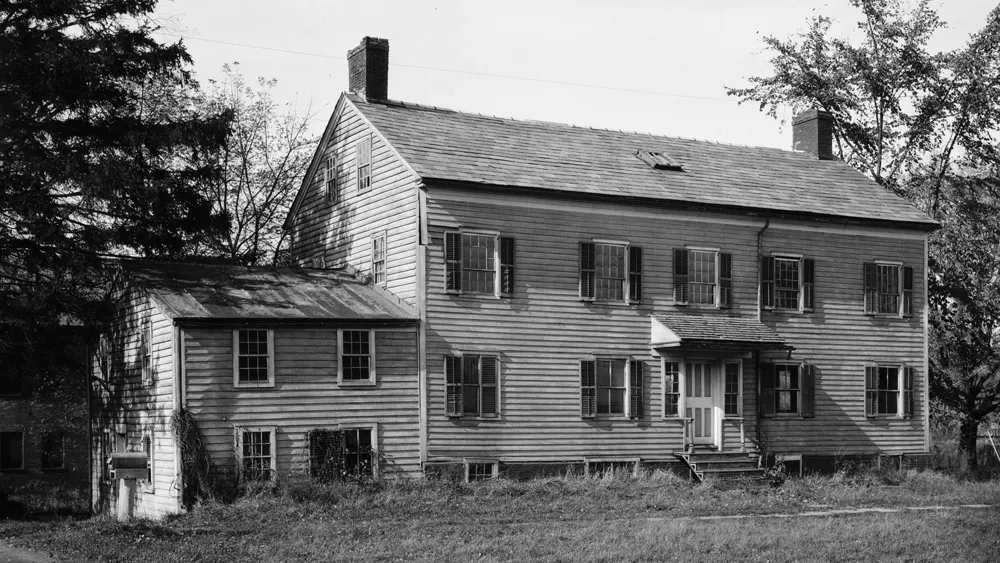
The Infirmary allowed the Shakers to separate those who were sick or injured from the rest of the community. The arrangement likely reduced the spread of disease and also provided a quieter place than the bustling Dwelling House in which to recover.
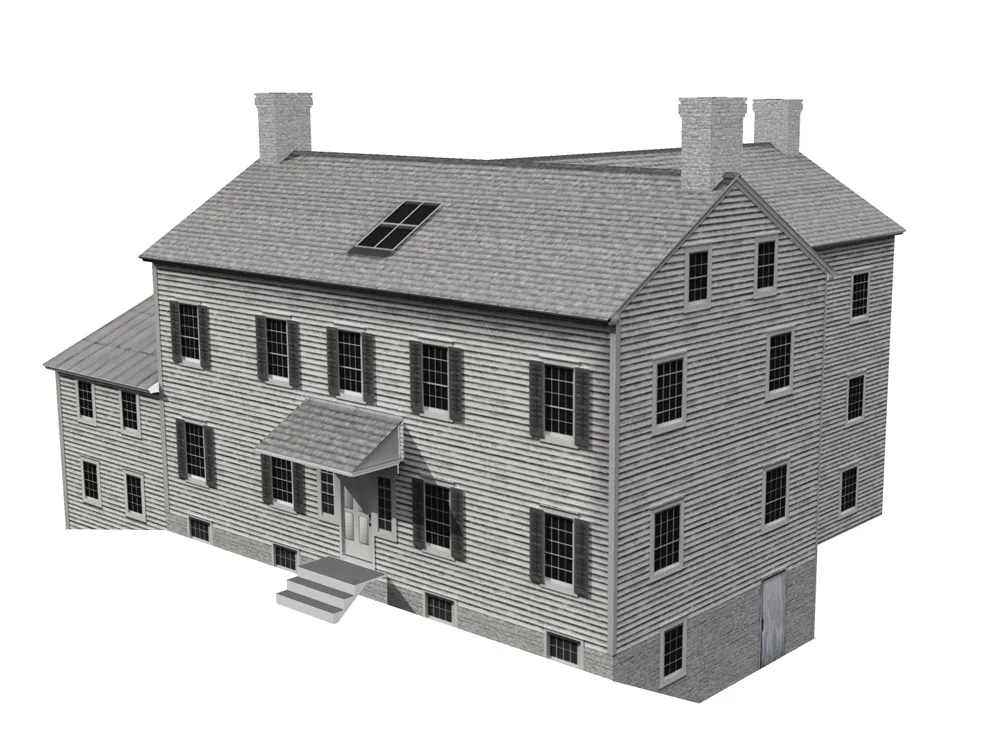
Each Shaker community had Brethren and Sisters who were assigned to work as physicians. The Infirmary was also used as a residence for those too frail to live in the Dwelling House or those with mental illnesses who needed additional care. Albany County demolished the building in 1929.
Meeting House
1791
In 1784, the last year of Mother Ann’s life, the Watervliet Shakers constructed a log Meeting House
Seven years later, plans for a new Meeting House were drawn by Brother Moses Johnson of the Enfield, New Hampshire Shaker community. Brother Moses had helped to frame and build the 1785 Meeting House at Mt. Lebanon, and the Watervliet Meeting House was one of ten similar buildings constructed under his supervision.
Moses Mixer, Stephen Markham and John Bruce assisted with the construction.
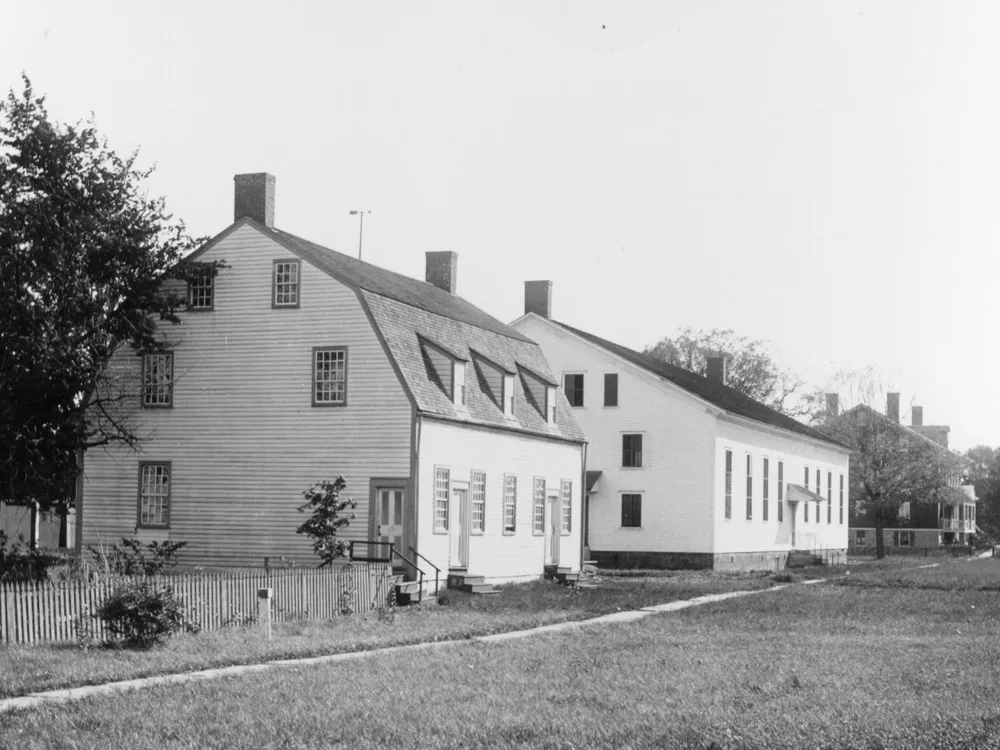
The building served as the central place of worship for 58 years. As the population of the Watervliet Shaker community grew and there was an increasing demand from visitors who were interested in watching the Shakers at worship, plans were made for a new Meeting House.
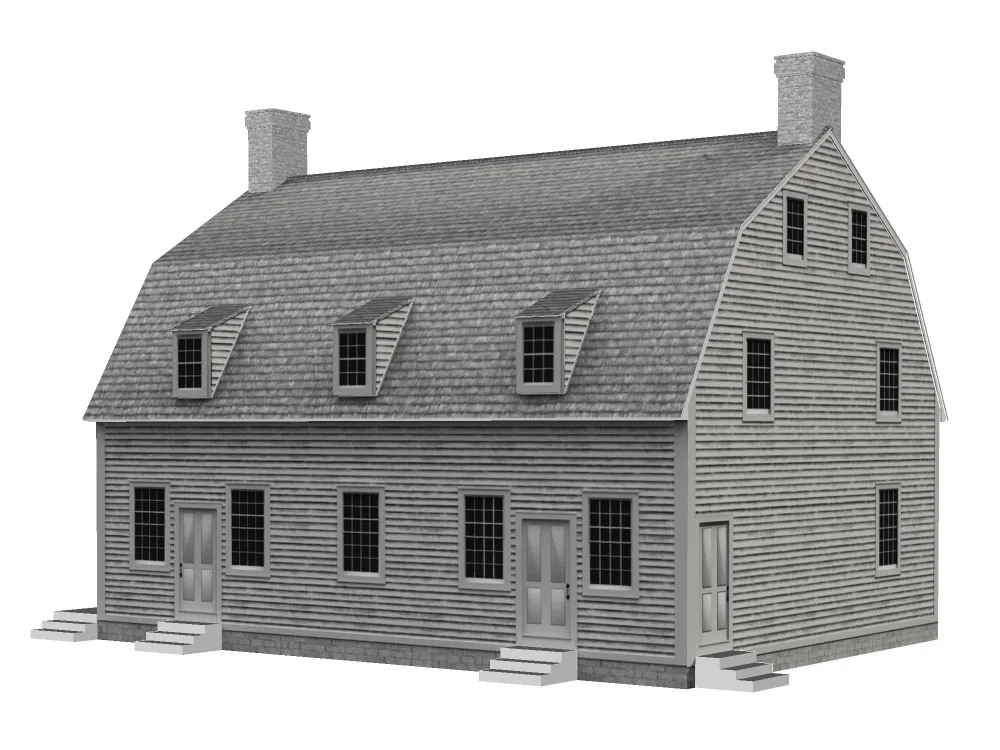
The third Meeting House was constructed in 1848 and dedicated in 1849, at which time the 1791 Meeting House served a variety of uses. Albany County tore the 1791 building down around 1927.
Bell House
1816
This was the second Dwelling House constructed on the Church Family site
It took two full years to build this large structure, and by 1845 an addition was needed to accommodate the growing community. At the height of the Watervliet community, up to 100 Shakers in each Family may have lived together in a Dwelling House.
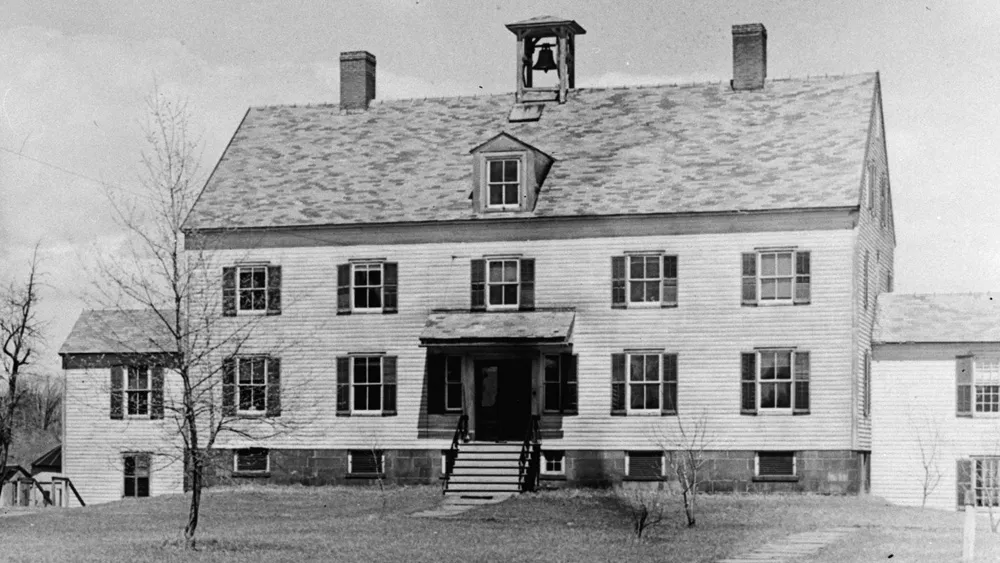
The construction incorporated built-in cabinets and closets in each bedroom, which were shared by several Brethren or Sisters. The main kitchen and dining room were also located in the building, as was a separate worship space, used during the week or in the winter when it was too cold to heat the large Meeting House. The building also contained built-in storage areas in the attic.
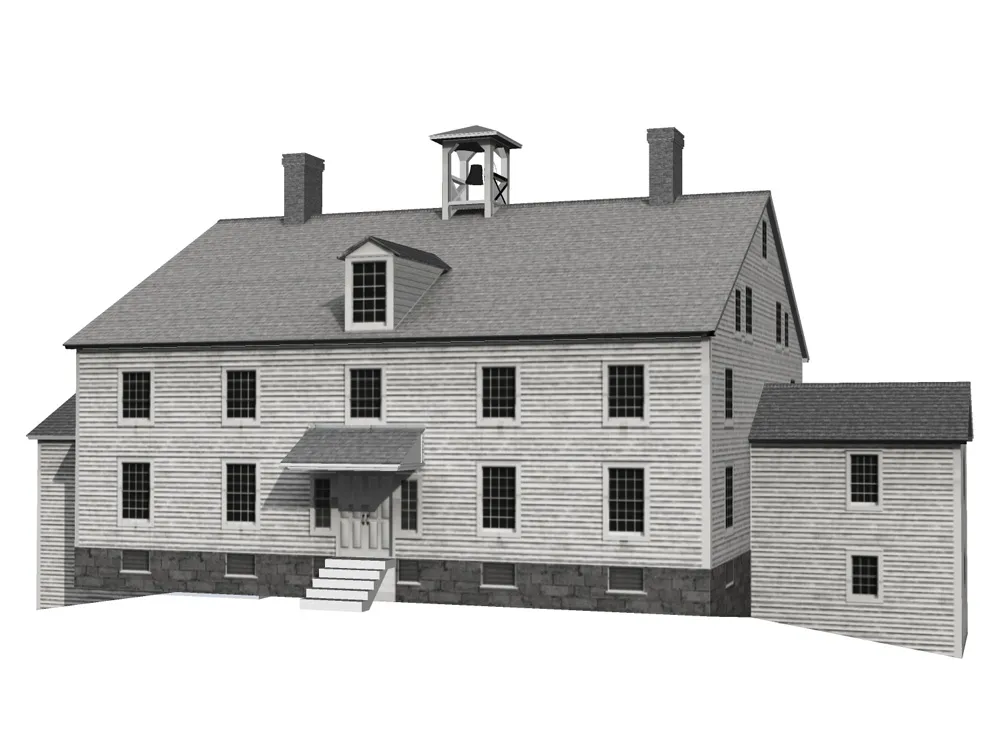
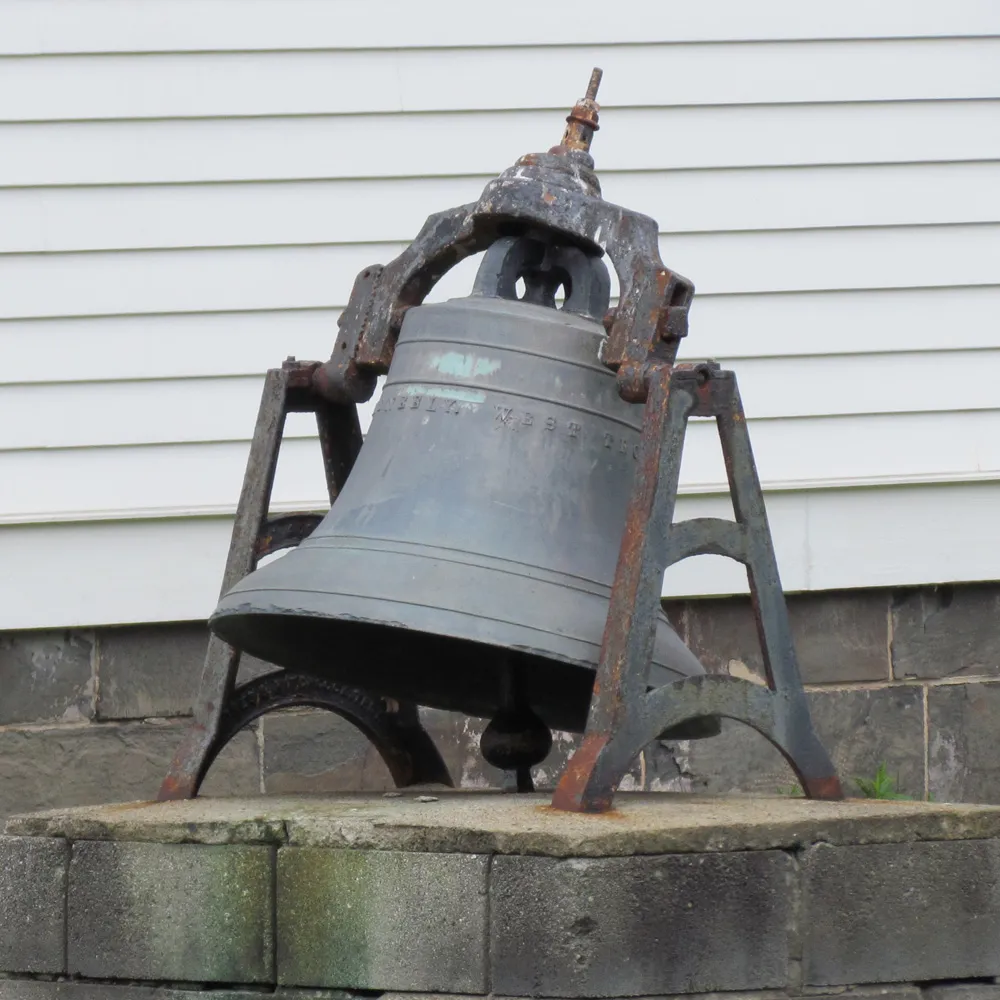
A large bell installed on the roof of the Dwelling House in 1843 gave this building its other name: the “Bell House.”
Manufactured by the Meneely Foundry in Troy, the bell summoned Shaker family members to meals, work, and worship for 81 years.
The Dwelling was occupied until the Church Family closed in 1925. Albany County tore the Dwelling House down in 1929, but the Meneely Bell was saved and remains in the collection of the Shaker Heritage Society.
Sisters' Workshop
1838
The Shakers constructed a building known as the “Long Shop” in 1793
Shaker Creek originally traveled a curved path through the Church Family property, and records indicate that a pool of water existed at this site in the late 1700’s. In fact, the original Shaker mill stood in this general area, but the water flow was not strong enough, and the Shakers moved the mill site to what is now Ann Lee Pond.
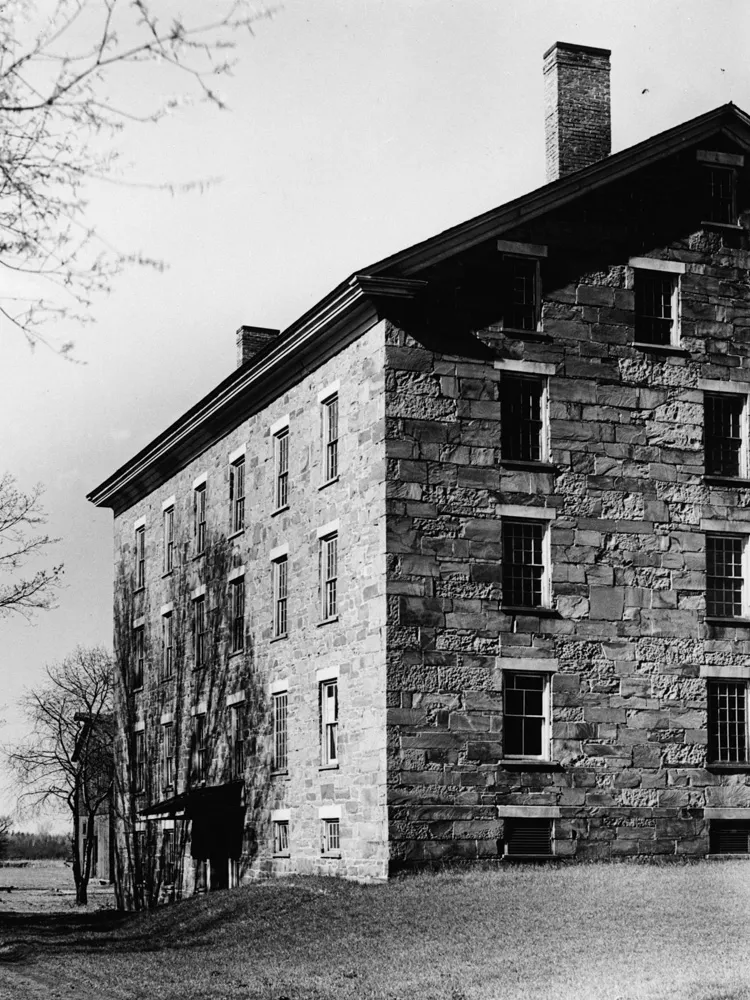
In keeping with the celibate community, Brethren and Sisters had separate work facilities, and the building was eventually used for the first Sisters’ shop. The Long Shop was torn down and replaced with a 3 ½ story stone building constructed as a workshop for the Sisters in 1838.
The Shaker Sisters’ work was equally important to that of the Brethren in running the daily affairs of the community and in the overall economy of the community. Brethren and Sisters worked separately but carried out interdependent tasks for a number of the key industries.
The Workshop contained work spaces where Sisters produced thousands of yards of yarn and fabric, made clothing for the girls and women, made thousands of bonnets and “fancy goods” items to sell to The World, and painted furniture and wove seats for chairs made by the Brethren.
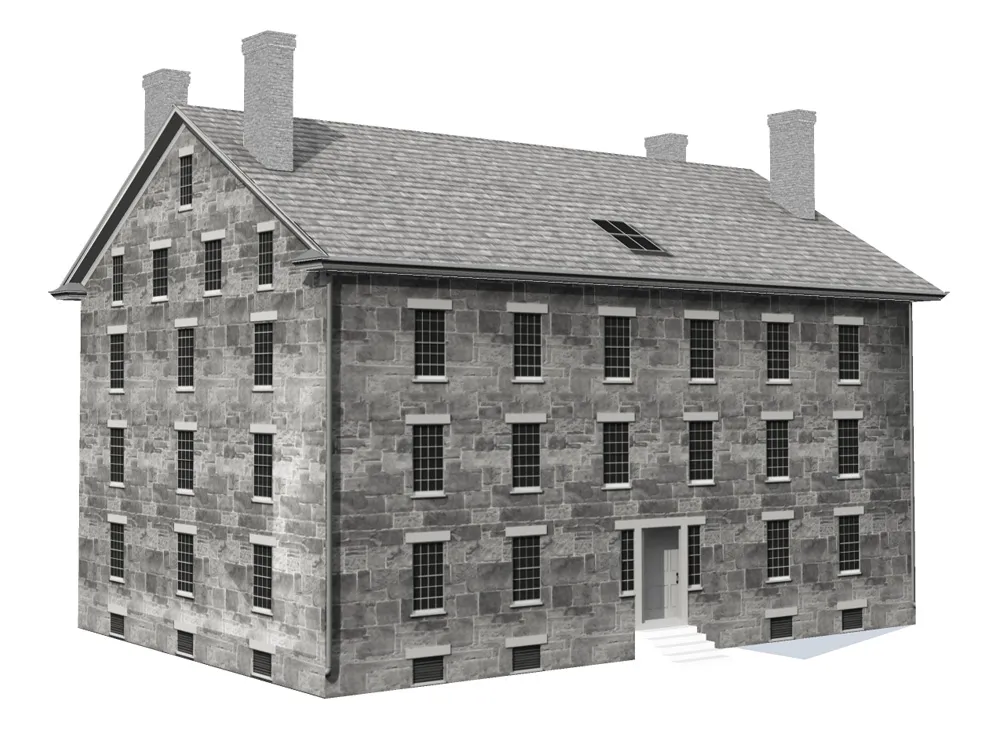
Sisters produced butter and cheese in the dairy located in the basement. At one point the Shakers moved beehives into the basement to overwinter. Some rooms upstairs were occasionally used to house young girls, and in later years, a room was converted for use as a music room.
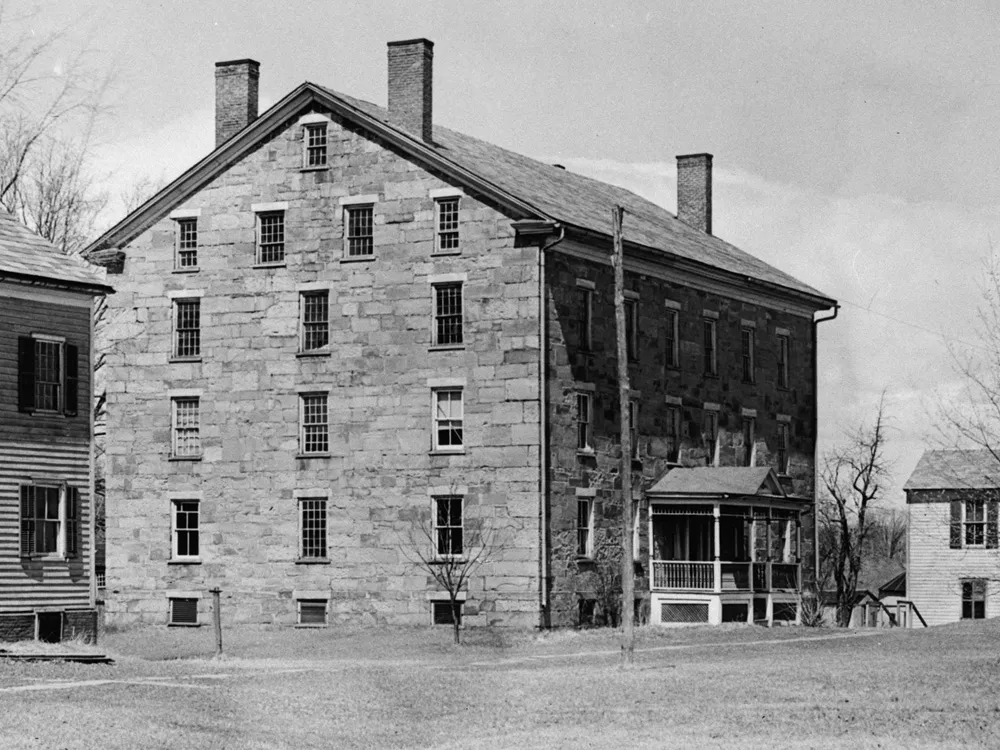
Albany County demolished the building in 1929. The footprint of the former building is now the site of the Herb Garden.
School House
1850
The Church Family constructed the first two school buildings circa 1796 and 1823
In 1850, a new school house was built on what is now called Heritage Lane. It was a one-and-a-half story, gable-roofed brick structure. In 1856 a small wood addition was built on the east elevation.
While the Shakers were celibate, there were a number of children in the community. Some children arrived with their families who joined the Shakers, others were indentured by widowed or impoverished parents hoping to ensure a stable future for their sons or daughters, and others were orphans who were taken in by the Shakers.
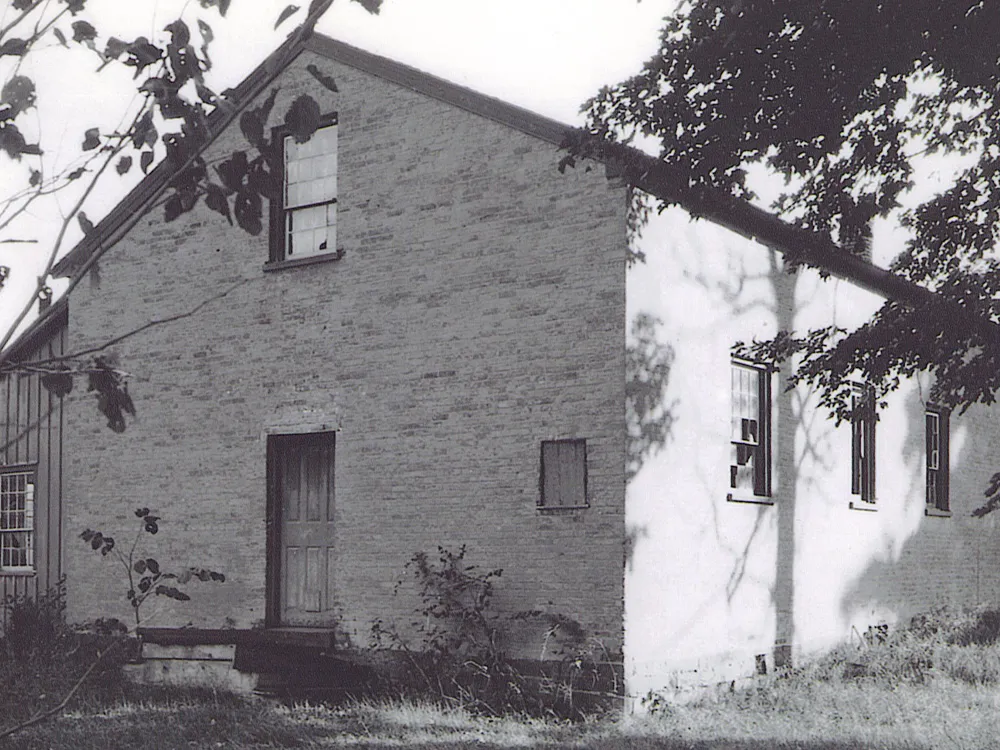
Young boys and girls lived separately under the care of Brethren and Sisters, and all children received an equal education. The school was accredited by New York State.
Girls attended school in the summer, taught by a Sister, and a Brother taught boys in the winter.
This continued until the late-19th or early-20th century, when boys and girls attended classes together and a normal school year schedule was instituted. By the early 20th century, the school was part of the Watervliet District #14, and classes included both Shaker children and students from the World.
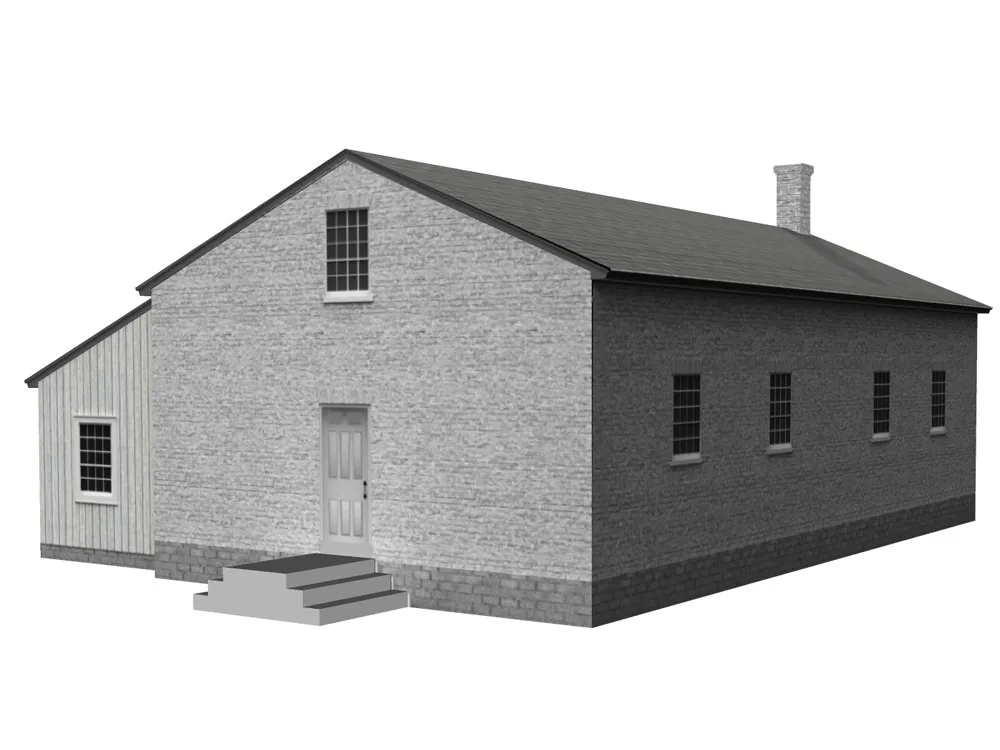
When the Ann Lee Home was constructed, the schoolhouse was partially demolished and the building rebuilt to serve as the Powerhouse. The building retained the walls, the main interior spaces and the location of the original entrance of the School House. It was designed to be fire resistant in design and Neo-Classical in appearance.
Seed House
1852
The seed industry was one of the most successful of all Shaker businesses
Watervliet Shakers developed the process to produce and package seeds on a large scale for sale to the World. The business was thriving by the 1790s. The Shakers not only grew many acres of vegetables for the specific purpose of harvesting the seeds, but also produced their own paper envelopes and boxes for packing.
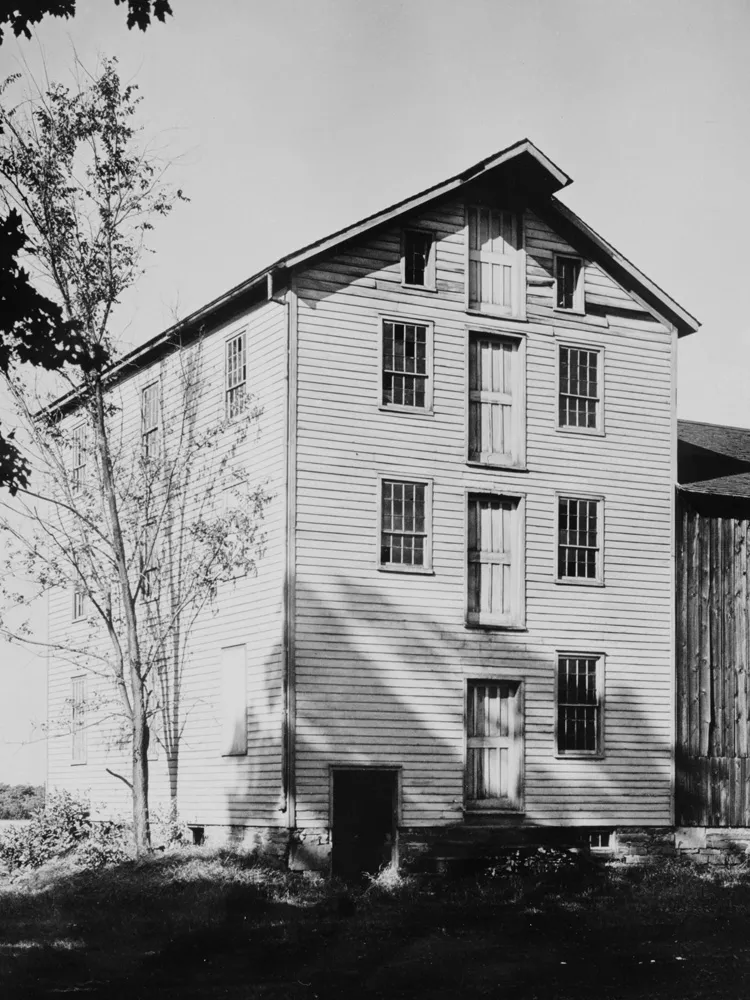
Sisters constructed the envelopes and helped process and pack the seeds.
Brethren traveled extensive sales routes to deliver the seeds to merchants, some trips covering 1200 miles or more.
The first building for the seed business was constructed in 1826. It was replaced by the Seed House in 1852.
Eight years later a perpendicular addition was constructed on the west end.
By 1837 a portion of the Seed House was converted for raising silk worms with the intent to produce silk thread and cloth. However, the northern climate was not ideal for the silk worms, and the industry had limited success.
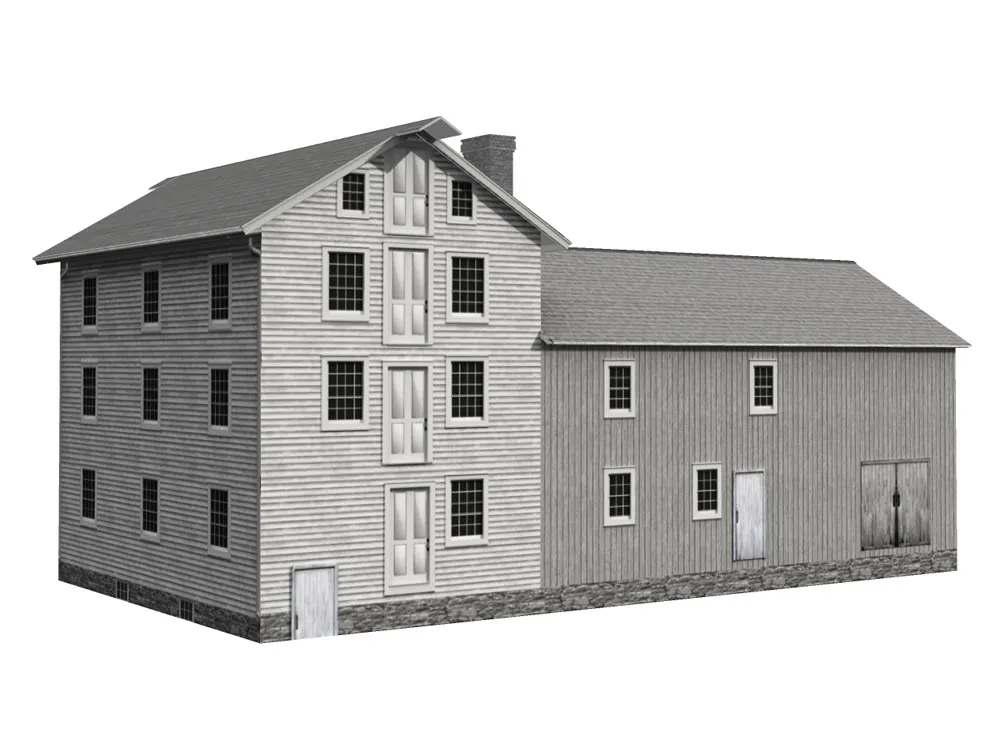
The Seed House was demolished by the Albany County in 1929.
Herb Shop
1856
In 1856, an “Herb Shop and Milk House” was built on the site of an earlier herb shop
At the time of the Shaker settlement until well into the 19th century, herbal remedies were used to treat illness and, sometimes, injury. The Watervliet Shakers first gathered herbs and plants in the surrounding area and later began to grow herbs.
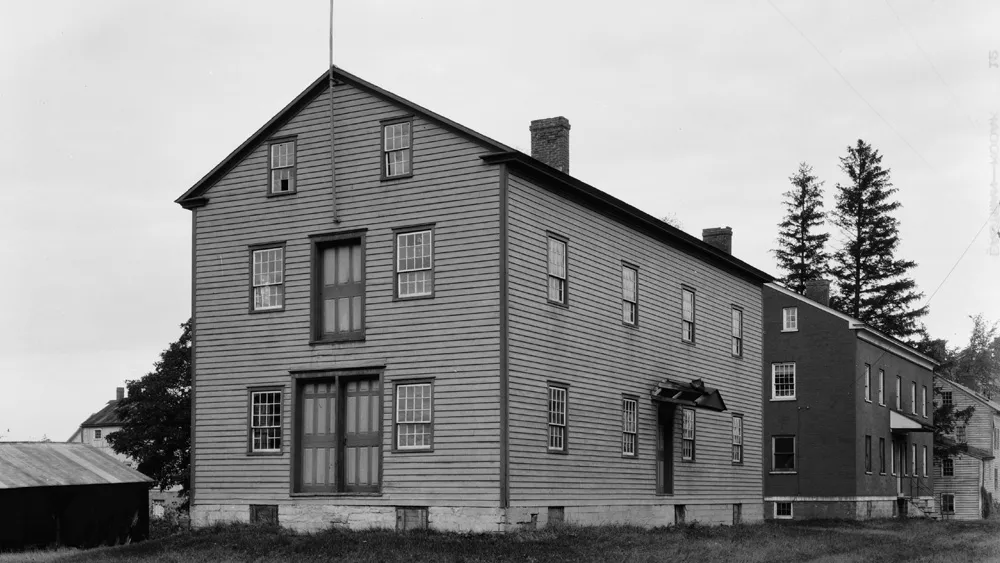
Brother David Buckingham’s 1838 map of the Church Family shows a “Botanical Garden” which may have been the site of plants grown for medicinal and culinary uses.
In 1827, the Watervliet Shakers began to produce medicinal and culinary herbs for sale to the World. In 1830, the Church Family published a catalogue with 142 herbs for sale. In 1850 there were 186 herbs, 27 extracts, and 4 ointments offered along with powders and cooking herbs. The last catalogue, published in 1860, listed 292 herbs and 25 extracts.
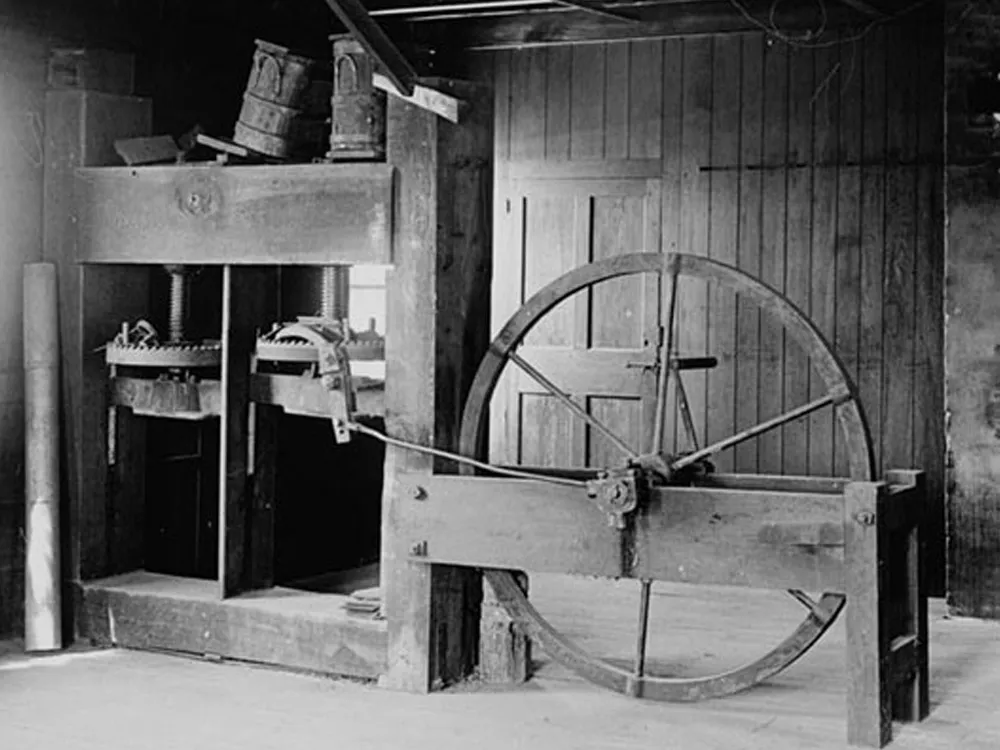
Herbs were processed into one-ounce cakes, pills, extracts, and powders. As with their many other industries, the Shakers were known for high-quality herbal products, especially important at a time of unlimited “quack” remedies that were on the market.
Shaker herb gardens were extensive, often with one species planted over several acres of land.
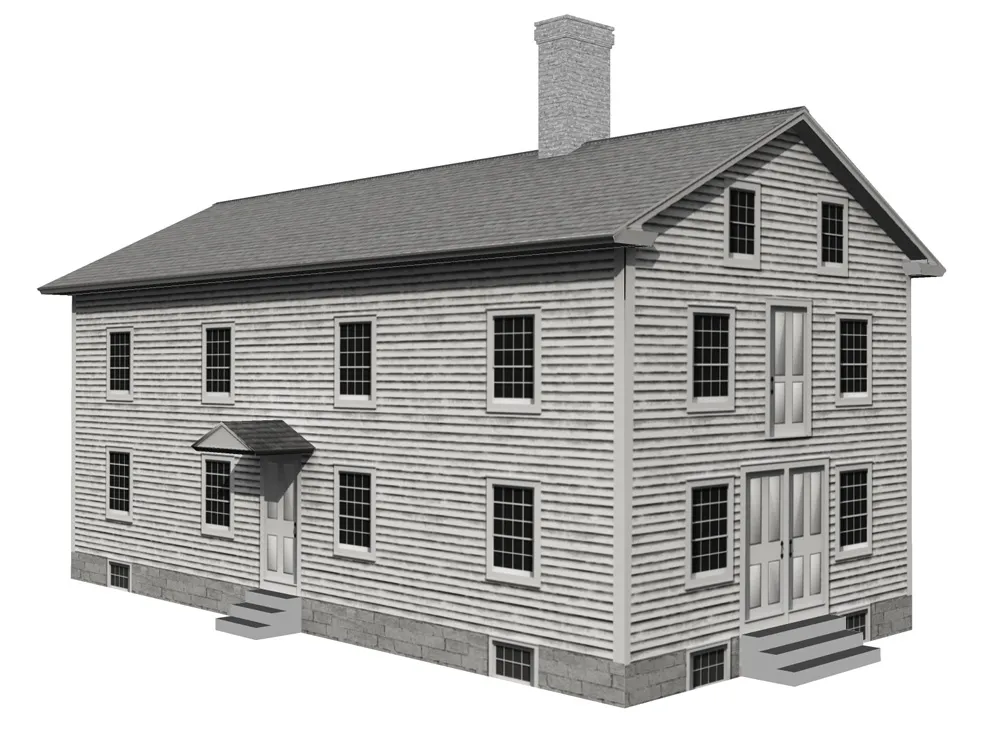
Although the 1856 name “Herb Shop and Milk House” suggests this building had two purposes, there are no references in the Shaker journals that it was used as a dairy or a milk producing shop. Similar to many other buildings on the site, the use of the building changed over the years to accommodate a variety of industries.
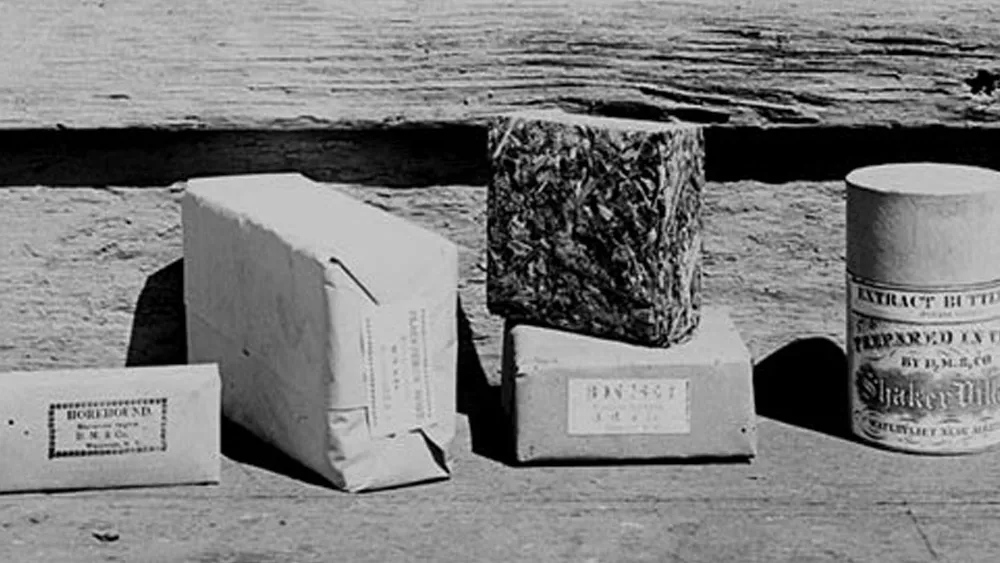
There is evidence in the journals that Freegift Wells used part of the building as his Joiners’ Shop at one time. Among other things, Wells made chairs, coffins, frames for the machinery in the drying house, and window sash for the Meeting House. He also repaired clocks.
The Herb Shop was used until 1873. Two years later, the structure was painted yellow and referred to as the “Yellow Shop.” It was razed by Albany County in 1929.
Grist & Saw Mill
1888
The Grist and Saw Mill helped power the workshops at Watervliet
In 1812, the Church Family dredged the southern portion of their property to create a new pond that would provide waterpower for a new mill they were planning to construct along the pond.
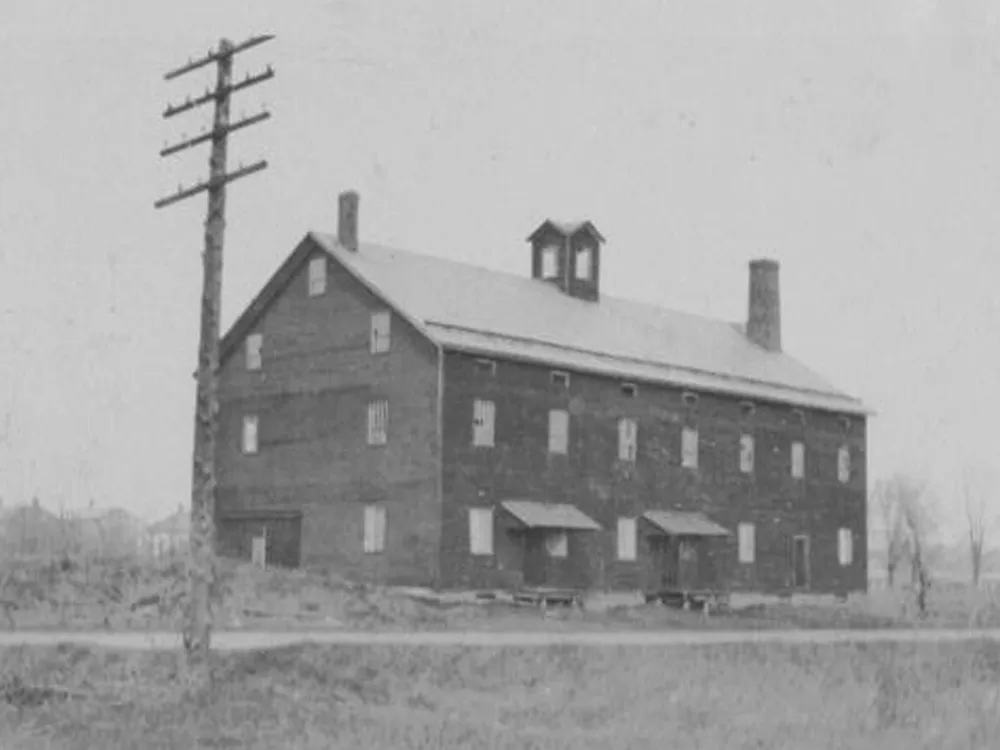
The mill was essential for the production of a wide variety of goods the Shakers used for their own daily needs and items they made to sell to the World. At the time of the 1812 mill’s construction, both the broom industry and the seed industry were in full swing.
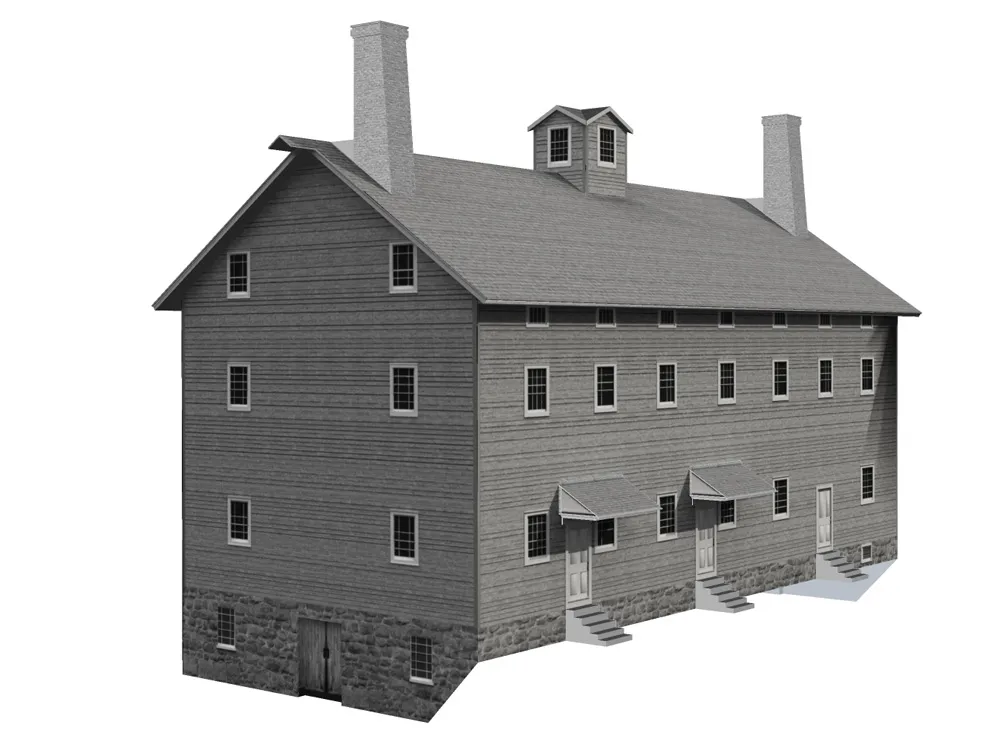
Outdated thirty years later, the 1812 mill was replaced in 1842 with a new building which was located on the north side of the road that traveled in front of the pond. The new mill had four waterwheels running: one in the saw mill, two in the grist mill, and one for running machinery. Fire destroyed the second mill in 1886, and the Church Family built a third mill on the same site by 1888.
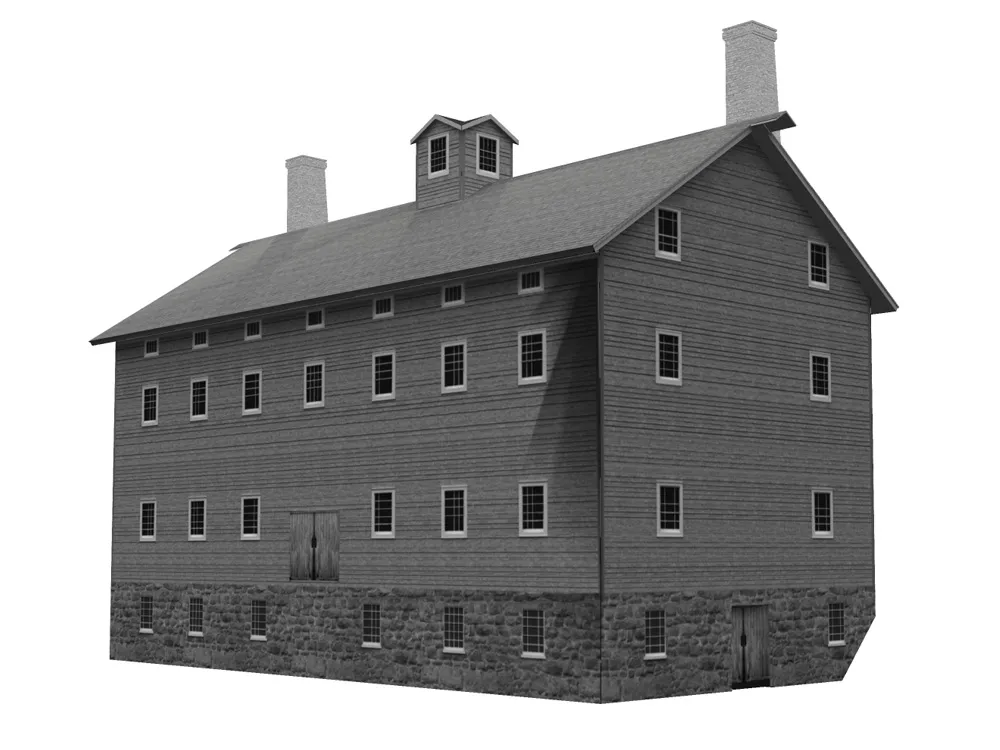
The building appears in several 1927 photographs, taken after Albany County had purchased the Church Family site. The County demolished the building in 1929, but a portion of the foundation and turbine pit can still be seen today.